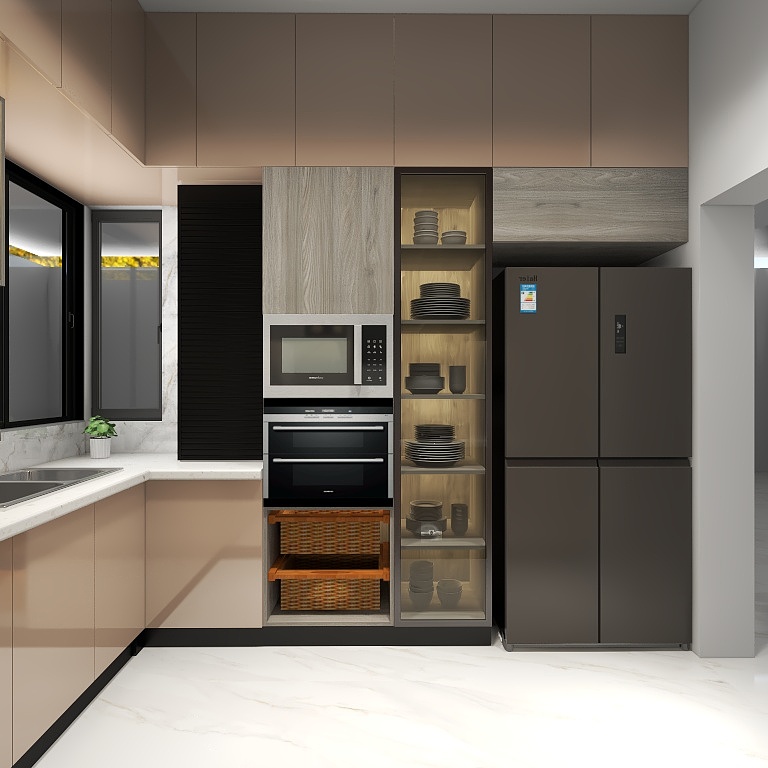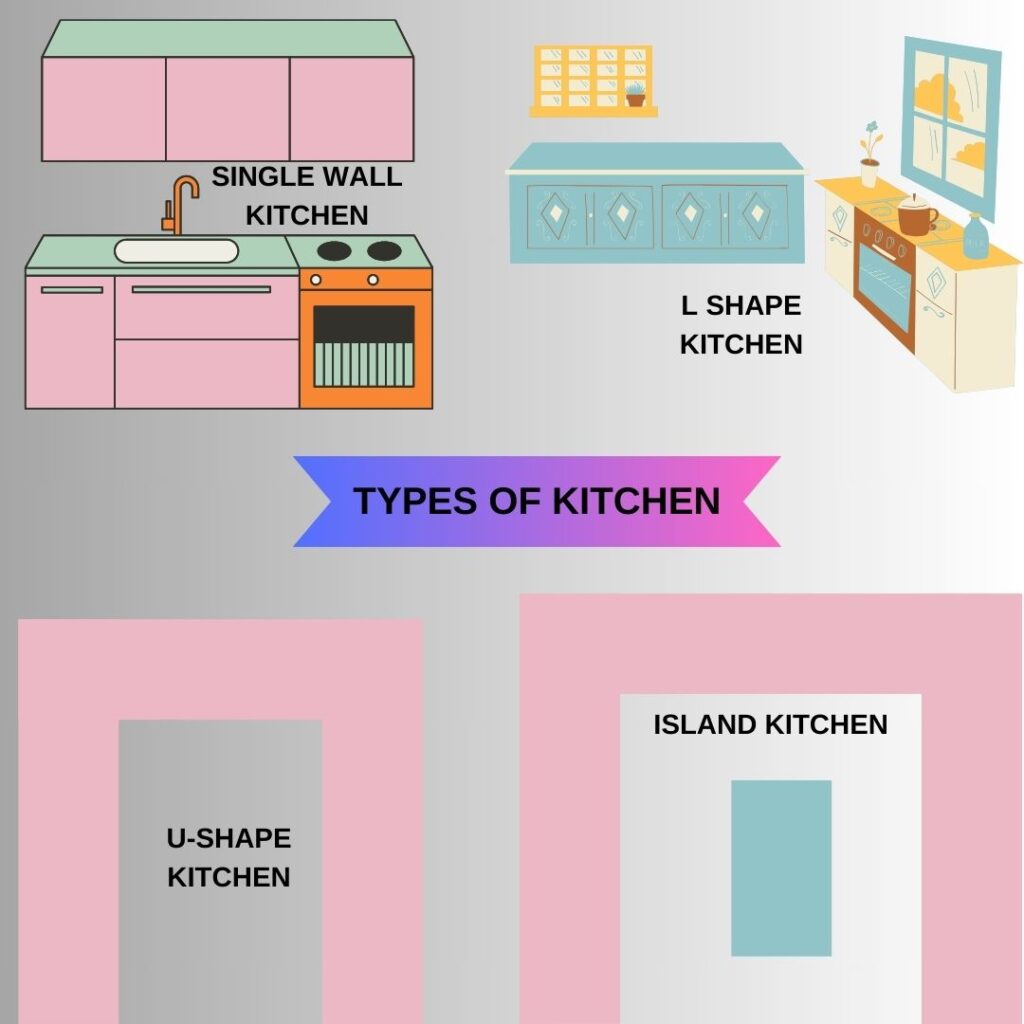Kitchen planning plays a crucial role in the life of the interior designer. The kitchen is the most used place in the home and of course, it’s women’s love as they spend most of the time there. However, every kitchen is customized according to individual requirements. Renovating the kitchen is an expensive project and thus it must be well-planned and highly functional.

Whether planning a renovation or designing a new kitchen, our kitchen design tips will help you create a space you’ll love. Follow our tips on designing a kitchen layout that functions efficiently for all your needs.
- IDENTIFY THE KITCHEN LAYOUT: Keeping in mind the area first, identify how the client wants to use the space. Then decide whether the kitchen should be open or closed and plan the layout accordingly. > Island kitchen > U-shape/L-shape/G-shape kitchen > Galley kitchen > Single-wall kitchen > Parallel kitchen

2. PLAN THE ZONE KEEPING IN MIND WORK TRIANGLE RULES:
The work triangle connects 3 important work areas of the kitchen: the cooktop, sink, and refrigerator. This area should be unobstructed and the distance between them should be from 4 feet to 9 feet so that one can move easily and unobstructed. This is the first and foremost rule to be followed in the kitchen planning. This ensures proper working space and can be followed if you have a small kitchen.
3. MAKE THE RIGHT CABINET CHOICE:
The cabinets should be planned as per the storage required and the average height of the family members. Let’s say, it’s a big family so they will need more storage. The standard kitchen countertop height is 36 inches. The height of upper cabinets should also be designed as per the average height of family members. If the average height of family members is around 6 feet, then it can also be planned a few inches up. This planning depends on your understanding of the client’s needs.
4. PROVISIONS FOR KITCHEN APPLIANCES ALSO:
There should be provisions for electrical appliances like the dishwasher (if needed), refrigerator, microwave, stove, chimney, and RO. Make sure that the opening of any appliance does not hamper the movement in the kitchen. Earlier provisions for kitchen appliances were not considered but nowadays every household has all the appliances and needs a provision too that looks aesthetically appealing and hassle-free to use.
5. ENOUGH COUNTER-TOP SPACE:
I have seen personally; that some designers only focus on designing and at last left with minimal countertop/working space. This solely depends on the client’s needs but one must incorporate enough space to cook, clean, and keep kitchen stuff. There must also be some space near the sink and the microwave to keep the hot items. There are no rules for this but it’s a kind of necessity in the kitchen. Whatsoever kitchen shapes you for one needs a counter top for cutting, cooking, and washing so there must be proper counter space.
6. PROPER VENTILATION:
While working on the kitchen layout one must give the proper ventilation. There must be an Openable window for natural ventilation with an exhaust fan and a chimney to extract the smoke. A window in the kitchen is a must for ventilation and in case of some fire or mishappening too you can open the window. The kitchen without proper ventilation will disturb the whole house while cooking as the smoke will rotate.
7. CHOOSE THE COLOR THEME:
The kitchen color theme should follow the whole idea of your interiors. It can add personality and charm to a space. Neutrals, contrasting, pastels, monochromatic you can go with any theme as per the taste of an individual. If you have a small kitchen then go for a neutral/light color scheme. The right color theme makes it more inviting and personal whether it’s a light hue or a dark tone. You can choose to play safe with neutral colors or trending light hues or experiment something with timeless or dark color combinations.

8. KITCHEN LIGHTING:
The kitchen is a place that should be well-lit. Firstly, plan the kitchen so that the natural light keeps it well-lit, then the artificial lights should be placed in such a manner that working on the countertop is easy. Place the light that can be dimmed if required. If you are planning a breakfast countertop in the kitchen, you can go for some hanging designer lights.
To end this, I would like to say that, the kitchen is the heart of a home, so designers should focus and plan it carefully while keeping in mind the minute details of the client’s needs. From proper planning to best outcome everything should be perfect and needs to be beautiful and functional.
And if a house-owner designs the kitchen, this blog will greatly help you plan the kitchen. And we know you can do it just remember to keep everything functional. While designing, do not add something extra you don’t need while designing just because it looks good.

